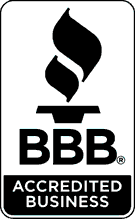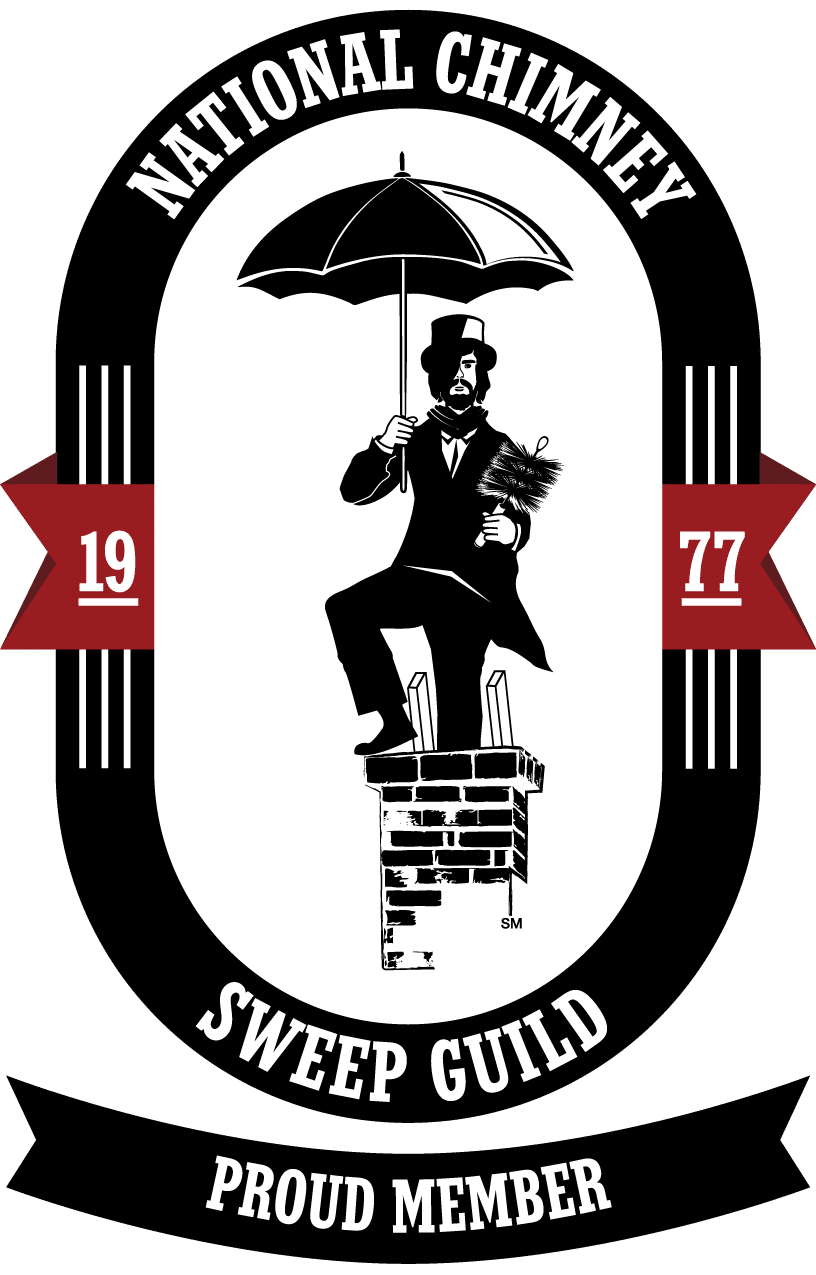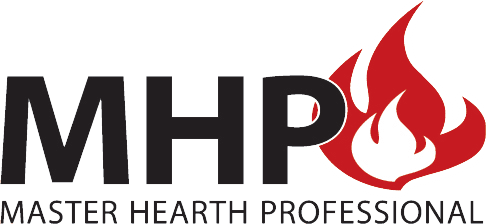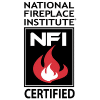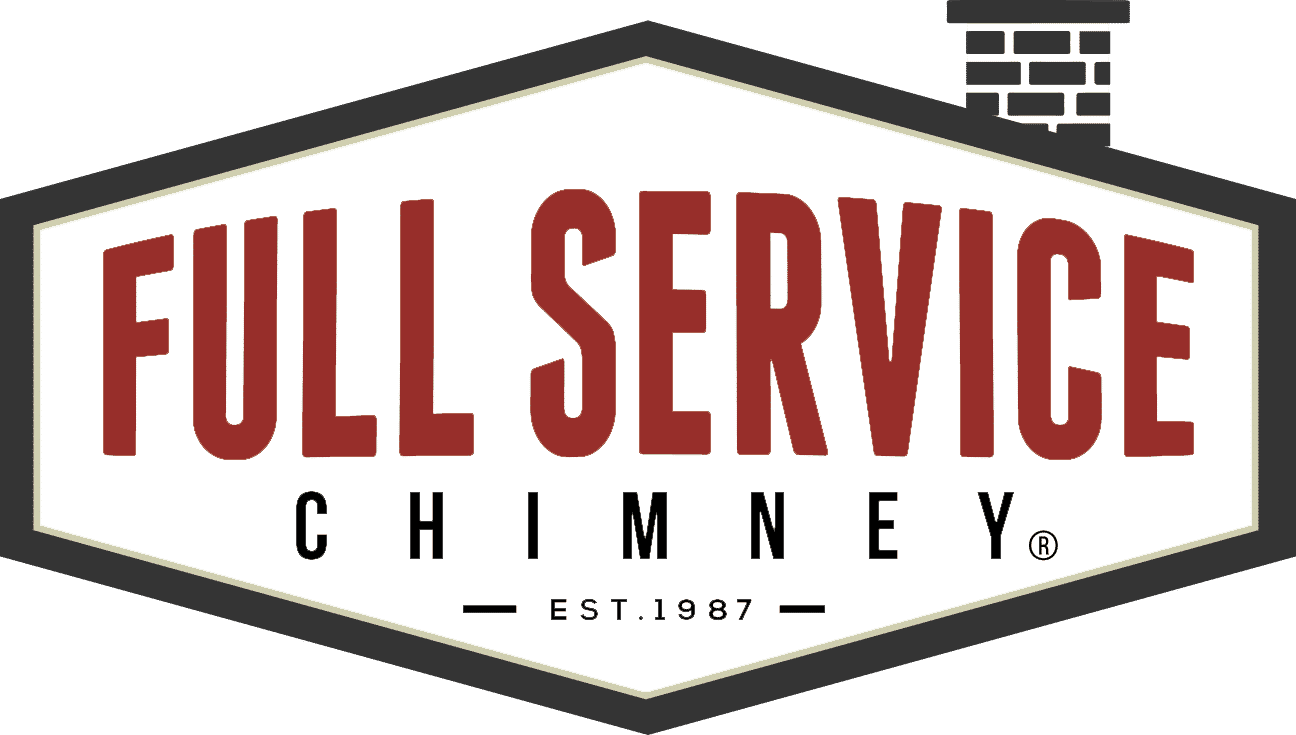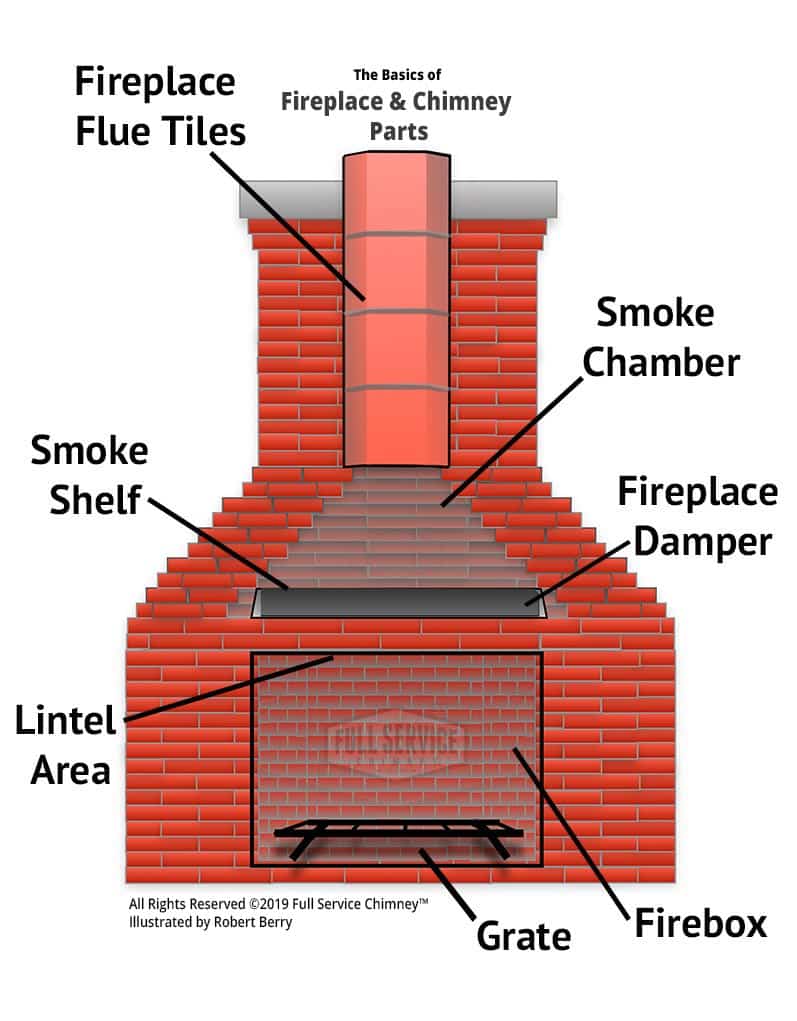Chimney and Fireplace Anatomy
The anatomy of a fireplace and chimney consists of many different parts. The fireplace cannot function without a chimney to exhaust the smoke. All parts of a system must be working properly in order for the unit to perform the way we expect.
Whether you plan to burn wood or gas in your fireplace or never use it at all (maybe you’re even considering blocking it off) it still helps to understand a heating system is much easier to deal with once we know the fundamentals. That starts with discovering the parts of a chimney and the inner workings of your fireplace.
Table of Contents / Summary
Click any title to jump to a specific section:
The Basic Anatomy of a Fireplace and Chimney System
Before we can learn about Chimney Anatomy, we must first understand there are different types of fireplace chimneys.
The two primary styles are:
- Traditional Masonry
- Factory-Built
Learn more about Prefab Systems. Which are ready-made fireplaces built-in with different parts than what you’ll find on this page.
This article focuses primarily on brick-masonry fireplace parts and the parts that make up your chimney system as a whole. Toward the end, we will also discuss gas chimney flues (like you’d find in a basement or utility room connected to your gas furnace and water heaters).
Use the infographic to reference the numbered definitions and descriptions of 25 different chimney and fireplace parts. *Believe it or not, this is not a comprehensive list of parts of a chimney and fireplace.
For instance: the smoke shelf, lintel, and throat damper are not seen in the first illustration but can be found in a separate illustration on this page. Which shows a close-up version of some different parts of a fireplace.
Make sure to also check out our blog for more helpful resources on everything fireplace and chimney!
Suggested Reading
Visit our Types of Fireplaces page to discover the many kinds of fire-burning systems for your home.
Chimney Anatomy | List of Fireplace Parts
If you’re ready to learn the parts of a fireplace system and the basics of chimney anatomy then look no further.
See the diagrams below with definitions on this page to better understand how your fireplace works. We hope to provide a clear picture of how a homes heating systems’ exhaust is ventilated to the outdoors through a chimney flue to protect the residents from harmful gases like carbon monoxide.
There is much more to understanding the anatomy of a fireplace and chimney system, but this is a great place to start.
1. Chimney Cap/Spark Arrestor
The purpose of a cap with a spark arrestor is to prevent the entry of rain, animals, and debris while freely allowing the exhaust to exit the home through the chimney flue.
2. Chimney Crown Cap
The crown cap is the protective “helmet” to your masonry chimney. Its job is to shed rain, debris and stop cold air from coming down the brickwork of your fireplaces’ chimney.
3. Height
The height of a chimney is a critical element to your home’s heating system.
If the chimney top is too close to the roof, sparks can catch nearby combustibles on fire. Chimneys should be at least 10-feet in overall height. Where it projects above the roof, the chimney should be at least 3-feet tall, and at least 2-feet higher than anything within 10-feet.
4. Brick and Mortar
Brick and mortar are used to construct a chimneys’ outer walls. Due to time and changing seasons, your brick chimney will develop spalling bricks and require tuck-pointing repairs after a few years.
5. Fireplace Flue Liner
The fireplace flue liner carries exhaust from your fireplace (or furnace flue) to the outdoors. A defective flue liner will hinder the draft of your fireplace and may allow heat, fire, and/or fumes to reach your home.
6. Gas Chimneys for Furnace & Water Heater Flues
Gas furnace and water heaters exhaust through a flue vent similar to the liner in your fireplace. The gas exhaust contains carbon monoxide and is extremely hazardous to your health, and exposure can even be fatal.
7. Flashing
Your chimney’s flashing prevents water from entering your home through the roof. It’s built using a thin layer of sheet metal to protect against rain or moisture. This layer is applied at joints where the chimney meets the roof, shoulder, etc. Loose or leaky flashing causes extensive damage, often without the homeowner noticing. We find water stains on ceilings to be one major sign of chimney leak damage.
8. Firestops
Every home’s fireplace system should firestops built-in. You may not be able to see all firestops but are required to prevent a home fire from passing through a horizontal surface (ceiling, floor, etc.) through the next level.
9. Minimal Clearance
Because the outer surface of chimneys can become hot, the minimum clearance required between the exterior of the chimney and combustible construction is 1-4 inches.
10. Wythe
When a chimney contains more than one flue, a wythe (vertical section of interior masonry wall) should separate the flues from one another.
11. Flue Offsets
If a flue must change directions in its path through a chimney, the offset can not be more than the center of the upper portion exceeding the lower flue’s wall. (nfpa211 7.1.2)
12. Mantel
A decorative shelf added safely above the firebox opening is called the fireplace mantle. It’s one of the most commonly recognizable fireplace features and is one part of the fireplace surround. Mantels must be far enough away from the top of your fire, to avoid overheating.
13. Smoke Chamber
A pyramid-shaped transition, to provide a seamless passageway between the firebox and the beginning of the fireplace’s chimney liner is called the smoke chamber.
14. Damper
A The fireplace damper is a door or valve used to control the draft of an open fireplace.
15. Glass or Screen Door
Glass or fireplace screen doors help control the spill of smoke and sparks from the burning flames. The screen or glass doors should be functional and appropriate for the size and type of fireplace you have (and contrary to popular belief are not a one-size-fits-all accessory).
16. Firebox
A fireplace’s firebox is built of non-combustible/heat rated firebrick and refractory mortars and be of adequate dimensions, to have a functional ratio with the flue liner.
17. Firewood Grate
A firewood grate is a strong metal device for holding logs off the floor of a firebox, to promote air circulation with fuel, during the fire.
18. Hearth Extension
A fireplace hearth extension is the brick pad, directly in front of the firebox opening. The outer hearth is entirely supported by the chimney, at least 4-inches thick.
19. Ash Dump
A chamber dedicated to the deposits of ash from the firebox. Must be constructed of non-combustible masonry materials.
20. Ash Clean-Out Door
A closable, non-combustible metal opening, below the fireplace to allow access to the ash pit. The door is often called the “ash dump”and is used to clean out the ashes from the fireplace.
21. Floor Joist
Floor joists are lumber used build a solid floor that spans an open area, Both support and flooring must not come in contact, nor be supported by the chimney.
22. Appliance Connectors
The connectors are the beginning of the appliance venting system. They bridge the gap between the flue collar of the furnace/water heater and the chimneys’ thimble.
23. Chimney Thimble
The opening in the chimney’s wall for connection of the connectors is called the thimble.
24. Clean-Out Opening
For removal of debris that may enter the chimney. The clean-out opening must be 6-12 inches above the base of the flue.
25. Footings
Footings should extend six inches beyond each side of the brick structure of the chimney. Foundations are a minimum of 12-inches thick. (R1003.2)
Masonry Fireplace Parts
A brick fireplace system is made up of many parts, each has a specific purpose. Use Full Service Chimney’s diagrams to see the basic internal parts of your fireplace system.
The anatomy of a fireplace system consists of many different parts. Each part works to help your home’s fireplace function properly. If any one piece of your fireplace is not working or is in some way damaged, then your system will not function. This could result in many issues. Learn more about some common problems.
INDOOR MASONRY – Interior Parts of a Brick Fireplace
- Firebox: The firebox is the box where the fire is built and burned. It consists of three walls and a floor constructed of firebrick and refractory mortar.
- Fireplace Damper: The damper is a plate or valve that closes your fireplace flue when the fireplace is not in use. There’s a large variety of damper types due to the unique nature of many fireplaces, some will be easier to replace than others. (If you’re having issues related to your fireplaces damper then visit our Service Page for more information.)
- Fireplace Flue Tiles: The vertical passageway up the inside of the chimney is the flue. The damper is often called the flue, but the flue is the passageway. Clay flue tiles are the most common material used to line masonry chimneys when built.
- Grate: A fireplace grate is typically made of heavy-duty stainless steel and are placed into the firebox to add firewood for burning. The grate is open on the bottom to allow airflow.
- Lintel: The lintel area is part of the fireplace architectural structure. It’s the horizontal space between the fireplace opening and the damper. Any defect in the lintel area may allow extreme temperatures from the fire to reach adjacent combustibles.
- Smoke Shelf: The area below the smoke chamber.
- Smoke Chamber: A triangular-shaped area above the throat of a fireplace leading up to the chimney’s flue is called the smoke chamber. (*See example images below of a smoke chamber before and after the Full Service Chimney™ parging process is complete.)

What is a Smoke Chamber Parge?
A smoke chamber is naturally a very rough surface. It’s often just the way old chimneys were built.
Our technicians perform a “Parging” Service that smoothes out the smoke chamber to improve the flow of your fireplace. A smoke chamber parge reduces the smoke turbulence which allows an increased flow which can significantly improve how well your fireplace operates!
- Spark Screen/Doors: (not pictured) The screen or glass doors installed in front of the fireplace to keep sparks from reaching combustibles around the fireplace opening .
Masonry Chimney Parts
A brick masonry chimney is made up many parts, and each part has a purpose. Use our diagrams to see the most basic parts of a chimney.
The anatomy of a chimney system consists of different parts. Each part helps your homes fireplace function properly. If any one of your chimney parts are not working or are damaged, then your fireplace will not function and risk your safety.
OUTDOOR MASONRY | Exterior Parts of a Brick Chimney
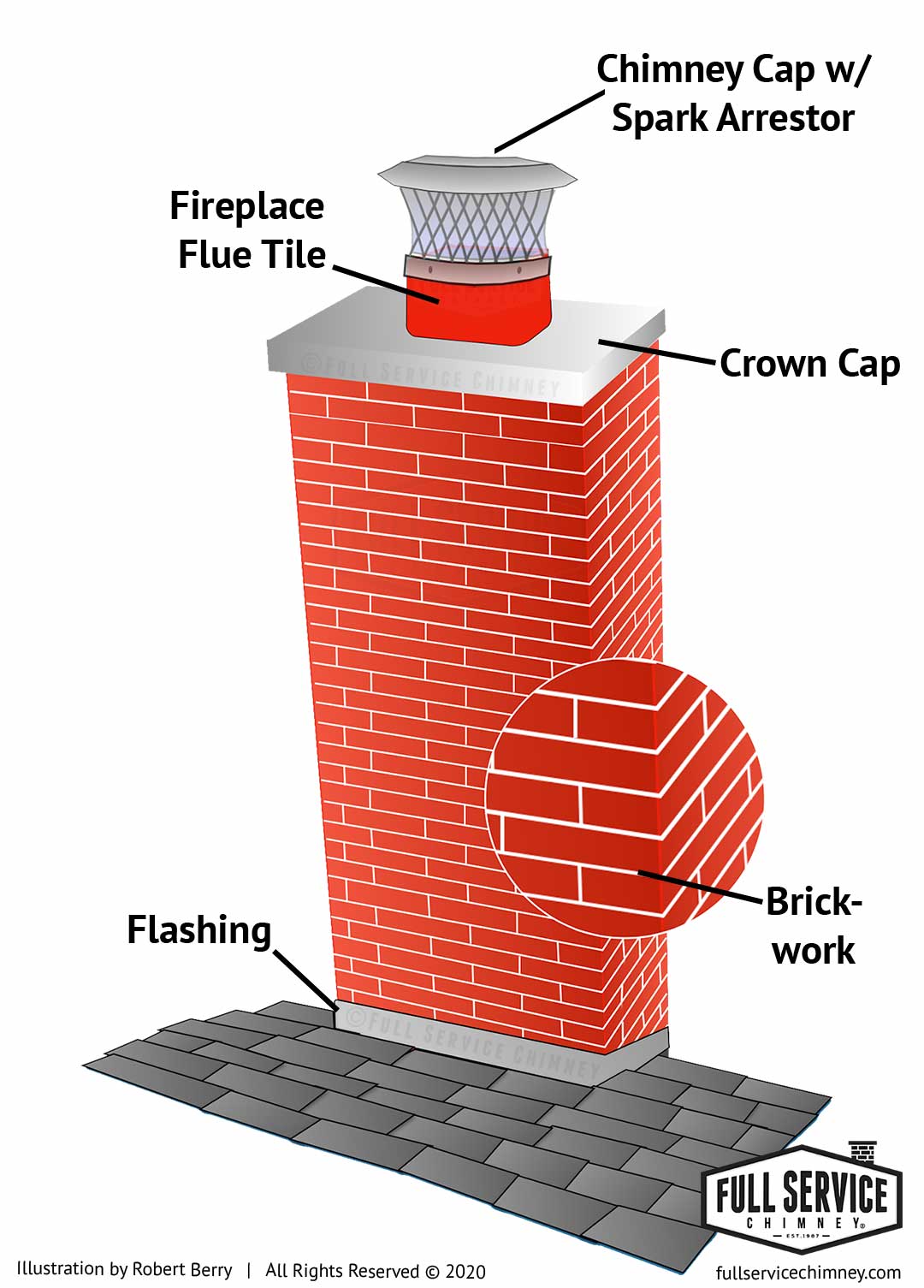
- Cap with Spark Arrestor: Not all caps have spark arrestors but we recommend caps that do. A spark arrestor is typically a metal/mesh covering that when properly fitted to your chimney’s cap will prevent embers or sparks from popping out of the flue (from a burning fire in the fireplace below) while also stopping animals or debris from getting inside.
- Chimney Crown/Cap: The cap is a protective metal covering device connected to the chimney crown, which is the top of a chimney and could be a crown wash or an overhanging crown (a Full Service Chimney™ specialty).
- Brickwork: Masonry chimneys are built with layers of brick and mortar.
- Flashing: On the roof, your chimney is a thin layer of sheet metal used to protect against rain or moisture. This layer is applied at joints where the chimney meets the roof, shoulder, etc. Learn about step and counter flashing and other leak protection methods like a cricket system.
- Fireplace Flue Tiles: The vertical passageway up the inside of the chimney is the flue. The damper is often (mistakenly) called the flue, but the flue is the passageway. Clay flue tiles are the most common material used to line masonry chimneys when built.
Learn about our Stainless Steel Chimney Liner Systems to see why lining your chimney is the best decision you can make for your home’s fireplace and your family’s safety.
Anatomy of Gas Chimney | Utility Flues
Did you know gas utility appliances have chimneys? That’s right, they do!
Your gas furnace and water heater vent through the connectors allowing exhaust/toxic gases to escape out the homes existing chimneys! It’s something many homeowners don’t even think about, but is critical to understand for a few reasons.
Knowing more about the parts of a gas chimney system is important to your annual home maintenance plan. The more you understand about the parts that make a heating system work, the better you can help protect your family from harm that could come from a lack of maintenance.
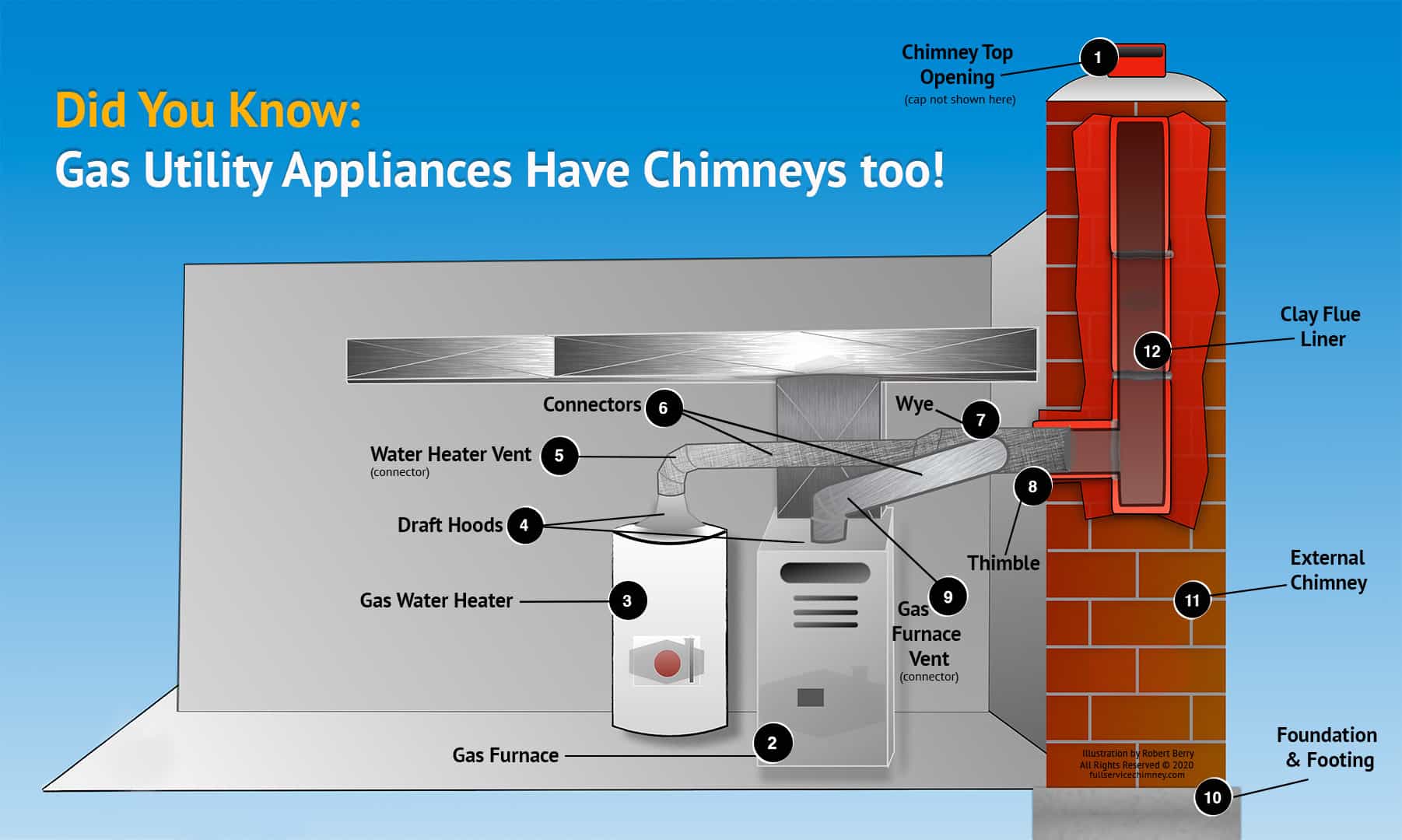
Use the infographic to identify the parts that make up the Anatomy of Gas Furnace and Water Heater Utility Flues, otherwise known as “Gas Chimney’s”. Match the definitions below to the numbers in the image. Then visit our gas chimney page to learn more about the services we offer to Kansas City homeowners.
Gas Chimney Parts
1. Chimney Top Opening: at the top of the chimney the top clay flue tile extends outside of the crown and is open without a cap. Every chimney should have a cap installed to prevent water, debris, and animal entry to the home (cap not shown in the illustration).
2. Gas Furnace: an appliance used to heat a home that runs off natural gas. All gas furnaces must have a pipe (also called a “gas chimney” to vent the exhaust to the outdoors.
3. Gas Water Heater: the tank that warms water for your household use such as laundry and hot showers. Learn about the anatomy of a water heater.
4. Draft Hoods: Designed to prevent backdraft and provide an escape route for gases, draft hoods are placed at the top of gas furnaces drawing air into the chimney as necessary to create a constant flow. The draft hood device is built into an appliance, therefore non-adjustable. It also helps neutralize the stack effect.
5. Water Heater Vent helps remove exhaust (gases) from your water heater to the outdoors. This may come from the atmospheric air in the house, or it can come through a vent pipe that pulls air from the outdoors .
6. Connectors: pipe connection for furnace/water heater. Condition of connector (or lack thereof) for the furnace and/or hot water heater to the utility flue is a critical part of annual inspections to maintain the integrity of your system.
7. Wye: Pronounced /wī/: when two separate connector pipes meet with a joining branch, at an acute angle it’s called a wye.
8. Thimble: A chimney thimble is a fire clay or metal ring which allows a connector pipe to pass into the flue. The thimble must be permanently cemented in place with at least 24 gauge thickness. A thimble cover that looks like a pie plate is often found where there once was a pipe.
9. Gas Furnace Vent: Most modern gas furnaces use Type B Vent and draw convection air naturally from the house. These furnace pipes should be inspected regularly to prevent toxic gases from back-drafting into your home.
10. Foundation & Footings: A footing is part of the foundation upon which the brick and mortar chimney is built. Footings are constructed of concrete or solid masonry and must be poured properly to be able to support up to tens of thousands of pounds of weight.
11. External Chimney: the outside of a masonry chimney consists of brick and mortar. (Stacks are also made of blocks or stone).
12. Clay Flue Liner: Similar to the fireplace flue, the clay flue is the passageway to exhaust the furnace and/or hot water heater in most homes. Liner types can vary and since its venting gas appliance could be called a gas flue liner.
Visit our blog for more educational content related to homes with chimneys and fireplaces!
Your KC Team of Certified Professionals
Our chimney professionals are trained and certified by the CSIA. We fully understand the anatomy of a fireplace and chimney and can help with your repair or replacement parts in the Kansas City area. Request an inspection today!
Our Memberships & Accreditations

Suggested Reading:
Learn more more about us why it's critical to Choose a Certified Chimney Sweep for your project!
